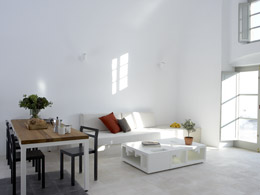- Melanithros
- Duplex +
- Apartment in Varkiza
- Anogia Town Hall
- Panagia
- Emporiki Bank
- Pintzos House
- Housing Porto Rafti
- House at Ikaria
- Museum of Chania
- Housing at Ilioupoli
- Multi–space Metaksourgio
- National Theatre
- Ippokratios Politian
- Baseball
- FISCOP Stands
- Patras Museum
- Rethimno Museum
- Tatoiou 77
- Aegean Hangar
- Retrofit
- Steel Canopy
- Vacation Housing
- Strofyliou 70
- Fira

Vacation Housing Villa Fabrica
Old Winery Reformation
Location | map
“Vorina”, Pyrgos Kallistis, Santorini Island, Greece
Client
Yannis Kaklamanis, Christos Kaklamanis
Status
Built, 2001-2009
Site: 896.16 τμ | Total built area: 445.07 sq.m | Milos: 92 sq.m | Canava: 86 sq.m | Katikia: 35 sq.m | Katoy: 141 sq.m
Location | map
“Vorina”, Pyrgos Kallistis, Santorini Island, Greece
Client
Yannis Kaklamanis, Christos Kaklamanis
Status
Built, 2001-2009
Site: 896.16 τμ | Total built area: 445.07 sq.m | Milos: 92 sq.m | Canava: 86 sq.m | Katikia: 35 sq.m | Katoy: 141 sq.m
Yannis Kaklamanis, Architect
Christos Kaklamanis, Civil Engineer
Mark Scott, Photographer
Christos Kaklamanis, Civil Engineer
Mark Scott, Photographer
The complex was designed and operated in the past for the production of wine and tsipouro. The basic spatial organization of the buildings were based on the production and storage of wine. Specifically, the basic organizational type is made up of spaces for stepping on the grapes that are attached next to a large double height space where the wine is stored in barrels. This basic spatial organization is repeated throughout the complex while achieving spatial differentiation and variation.
Vaulted spaces of various sizes and uses are organized into two basic building volumes. Some spaces are cave like (yposkafoi) and hide their form and some are expressed as cubic volumes. The masonry construction determines the form and size of the spaces as well as the way they relate spatially. Domes, arches, thick walls, small windows compose the distinguished vernacular complex geometry and form of the buildings. The typological unit which makes up the fabric of Pyrgos is evident in the strict spatial organization of the complex with its protected courtyard and the various spaces built around it, allowing an almost “theatrical” reading of the space while creating a sense of increased privacy and introversion.
The morphology, the overall vernacular architecture of the buildings and the almost unobstructed views of the site creates a challenging place to work on and compose an overall spatial experience for vacation living with a unique combination of vernacular (local) and contemporary characteristics. The whole renovation effort was based on the notion of “inserting” a new use (vacation housing) in the old structure while maintaining the spatial qualities of the original architecture. Emphasis was given in the use of local material and techniques in most of the finishes while creating furniture and architectural details that are informed by the simple and clear forms of the vernacular building methods.
PROJECTS
CV
- Work
- Publications
- Exhibitions
- Clients
- The Office
- Announcements
COMMUNICATION
- Naxou 16, 14562 Kifissia, Attiki – Greece
- T +30 2108084217
- F +30 2106236976
- info@palimpsest.gr
- Guest Book

